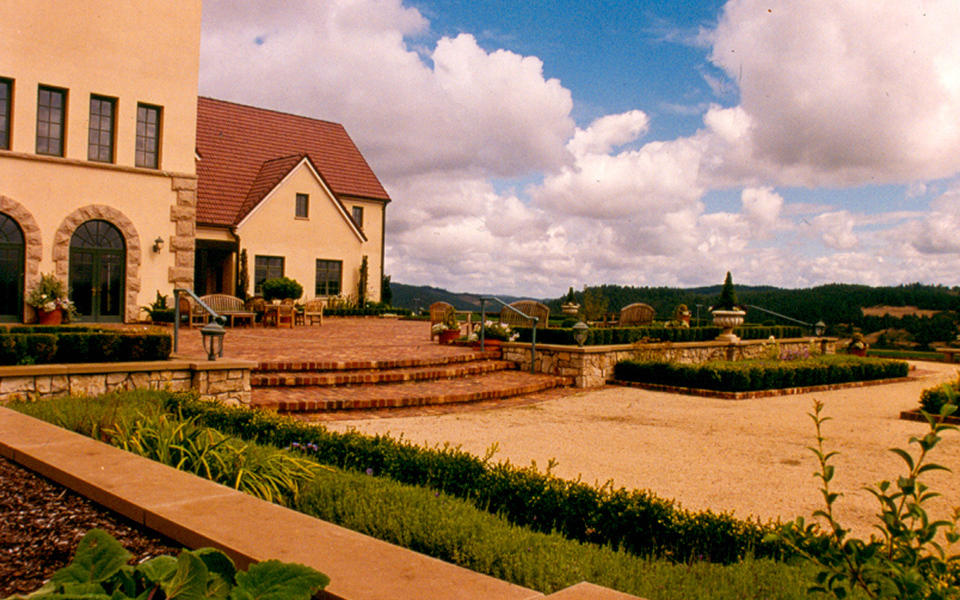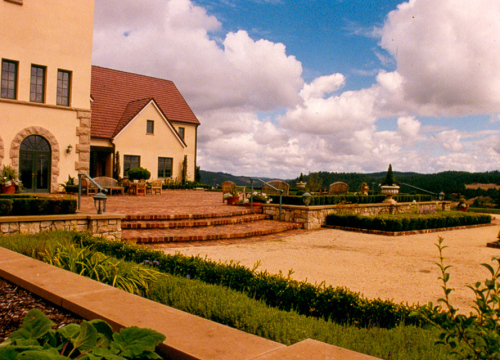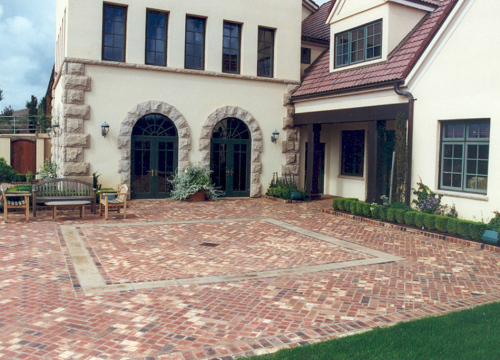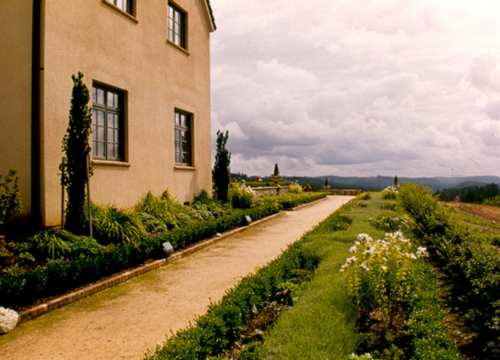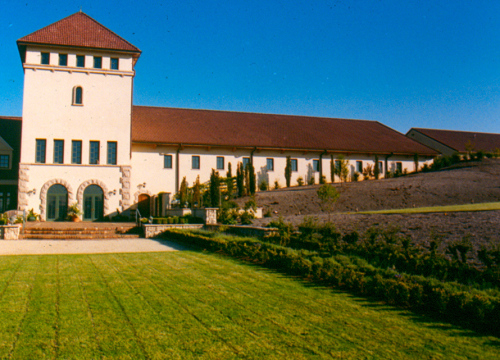Posted in Restaurants & Wineries
What began as designing the outdoor tasting space atop the gently rolling hills above Lorane, Oregon quickly grew into creating a master plan for the winery landscape. Our firm designed several gardens and outdoor areas including entry drive sequence and connecting pathways. The second phase included a style guide for future plantings. The overall goal was to model the plan after large chateau wineries and to make the gardens and terrace look like they had aged in place. This was accomplished by use of grand terraces with broad steps surrounded by ornate plantings anchored with Lavender and Boxwood. We worked in a design/build capacity alongside architect Thiess Dolittle and GC Dorman Construction.




